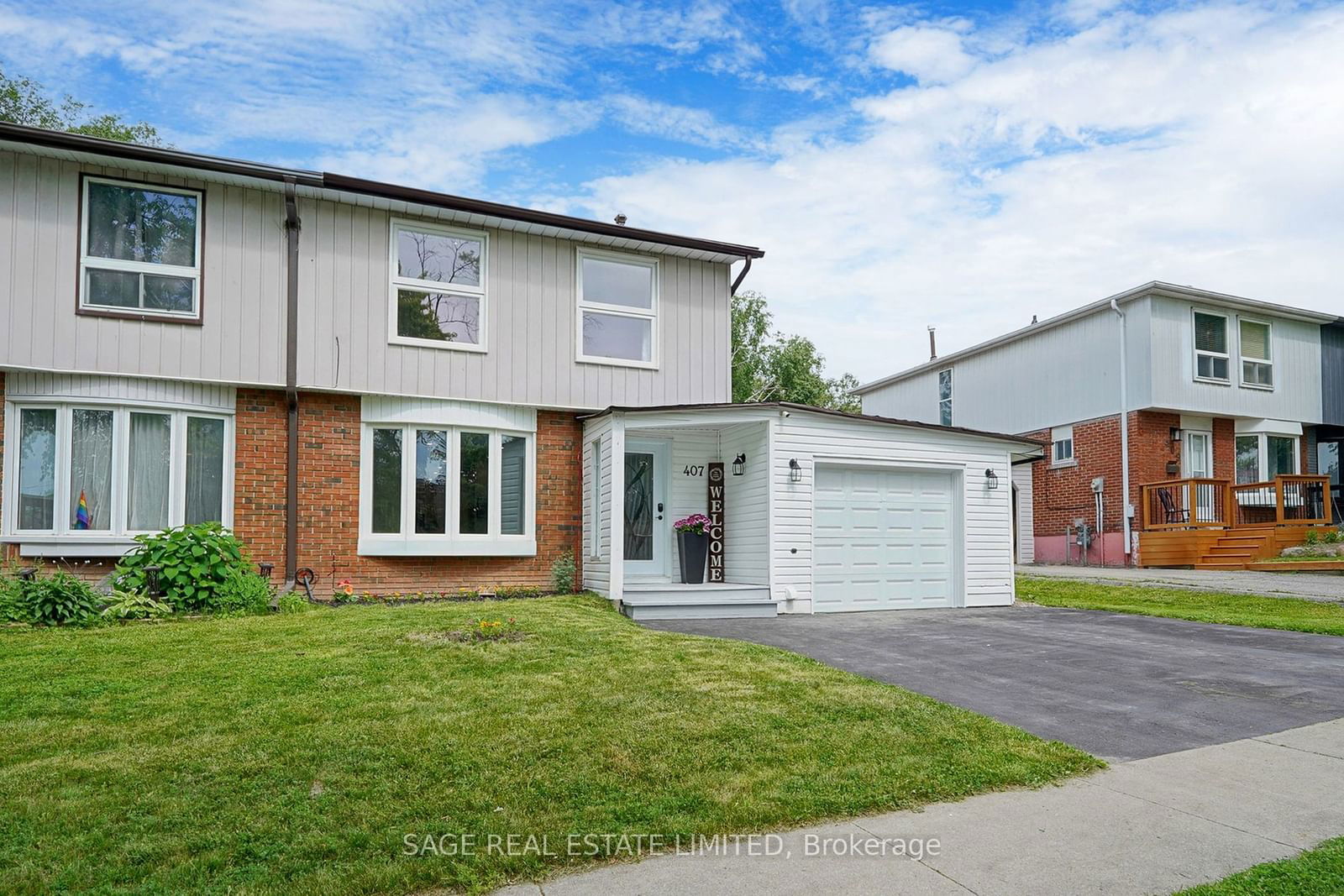$679,900
$***,***
3-Bed
2-Bath
Listed on 6/12/24
Listed by SAGE REAL ESTATE LIMITED
From the front door to the backyard of your dreams, this beautiful semi does not disappoint! This practical floor plan is immersed in natural light thanks to the huge bay window in the formal living room! Beautifully renovated kitchen with stunning Quartz counters, a waterfall breakfast bar and stainless steel appliances. Amazing family room addition with tons of windows and a walk-out to a backyard oasis with lush grass, hammocks, two decks and a private gate to Rosedale parks walking trail. Not to mention, the powder room, hardwood floors and pot lights. The second floor offers three bedrooms (originally 4 and can be converted back easily) and a bathroom. Huge primary with a walk-in closet and a bonus area that can be used for a home office or sitting area! Full finished basement with great ceiling height, rec room area, office and kids play room. Rare double car garage and two car private parking. All the grocery stores, restaurants and big box stores you would need within minutes and the convivence of the 401 just a few streets away. Don't let this beauty pass you by!
Open houses Sat June 15 & Sun June 16 from 2-4pm
E8431448
Semi-Detached, 2-Storey
8+3
3
2
2
Attached
4
Central Air
Finished, Full
Y
Brick, Vinyl Siding
Forced Air
N
$4,306.35 (2024)
106.10x37.54 (Feet)
